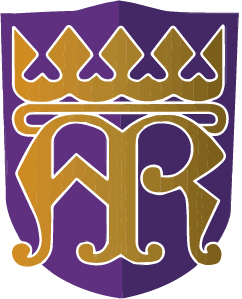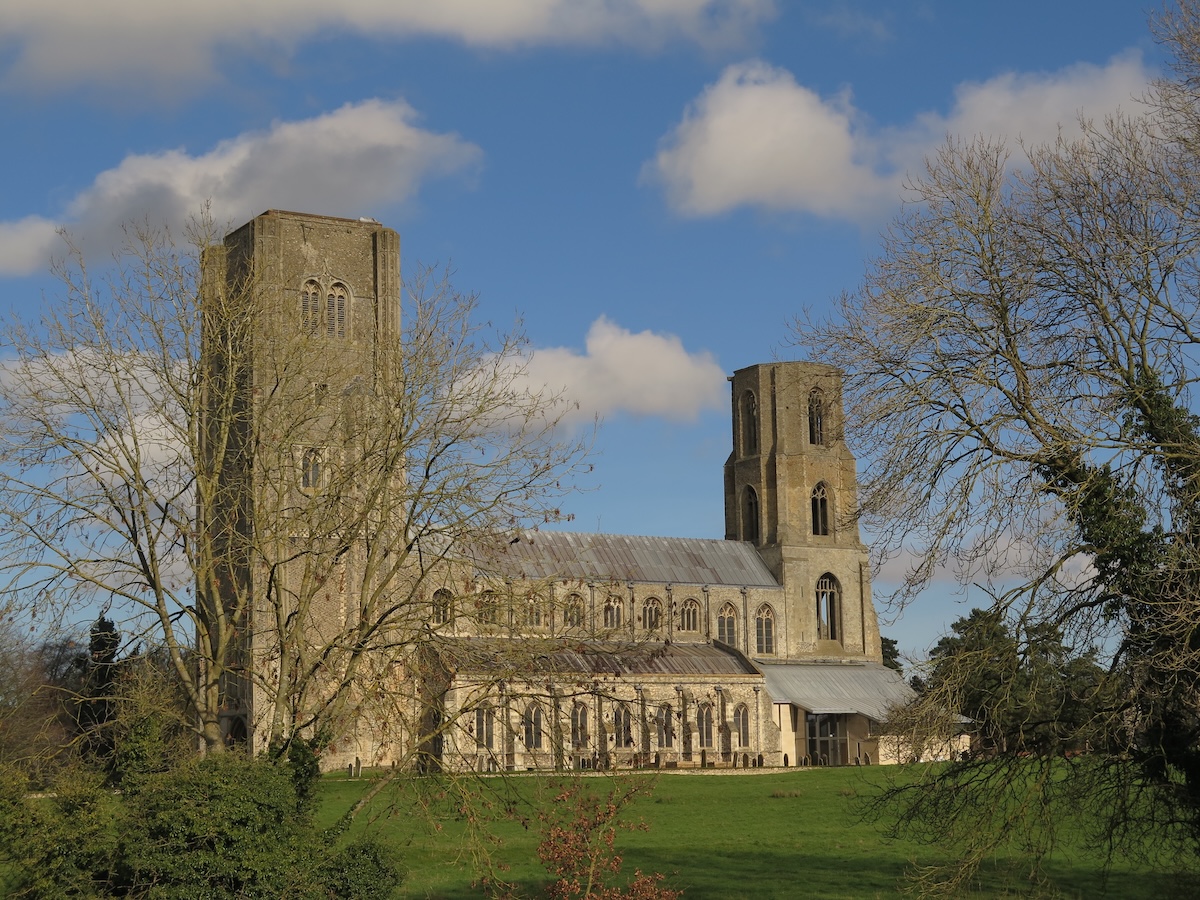Like most churches, Wymondham was built, extended, updated and sometimes demolished in stages. For this reason, almost nothing of the original Norman building is visible from outside. What you see there is mostly 15th century work, but step inside and the grandeur of the original structure becomes apparent. What we see today, however, is only half of the original plan. The monastic east end was largely destroyed following the closure of the monastery by King Henry VIII in 1538. Neither of the iconic ‘twin towers’ was part of the Norman plan. The church was originally cross-shaped with a bulky tower at its centre, transepts (arms) to north and south, and a pair of stumpy towers at the west end. The depression in the land to the east traces the outline of the monks’ church, though as originally constructed the east end was apsidal (half-round). The ruined east tower we now see (built for the monks’ bells) replaced the Norman tower when it became unstable in the 1380s. The massive west tower was added in about 1450 and belonged to the parishioners.
Much of the original finishing stone for the church was imported from Caen in Normandy. It could be shipped right up to the site here as the River Tiffey was then navigable with locks. The careful shaping and decorative carving you see inside was probably also done in Normandy and, we might say, flat-packed and sent over in kit form. Later stonework came from nearer quarries in Lincolnshire or Northamptonshire but would have been even more expensive with the high cost of overland transport. Only the flints and rubble filling could be sourced locally.
While outside, notice the still-standing arch of the former chapter house. This is where the monks met every day to discuss monastery affairs and hear the reading of a chapter of their regulations, the Rule of St Benedict. Look beyond the ha-ha (walled ditch) and you can see in the meadow all that remains above ground of the former domestic quarters of the monks such as the dorter (dormitory), cloister, refectory, kitchens and infirmary. Beyond these buildings were farmyards and barns, fish ponds and a water mill on the river bank. Drinking water was piped in from springs at Silfield.
Analysis & idea
Design Process
Ready Project
We replace unreliable wirefreme and agencies
Tiam ultricies nisi vel augue. Curabitur ullamcorper ultricies nisi. Nam eget dui elit adipiscing. Etiam rhoncus. tellus tempus, eget condimentum rhoncus, sem quam semper libero, sit amet tempus adipiscing.
- Lie on a mat with your forearms on the floor just under each shoulder and feet hip-width apart
- With your toes on the floor, lift up so your bodyweight is balanced on your forearms and toes
- Hold for as long as you can, working on increasing the time as you get stronger
Product making for friendly users
Tiam ultricies nisi vel augue. Curabitur ullamcorper ultricies nisi. Nam eget dui elit adipiscing. Etiam rhoncus. eget tempus, tellus condimentum rhoncus, sem quam semper libero, sit amet tempus adipiscing.


